“The City Council had designed a very long rectangular block with its main façade on Moyá street. The block's plot of land had two owners and one of them (the closest to Aribau street) had already built homes on his share. According to the ordinances, we were supposed to attach our building to the existing one. But because our project consisted of an educational building, we thought that they should not be attached and, although we would lose development potential, we requested permission from the City Council to detach them, which was granted on the condition that we transformed the dividing walls of the existing building into a double façade.
The last floor of this building, meant as the director's home, was designed with a blind façade –since the views to close buildings offer no interest- and its rooms faced towards specifically designed inner courtyards. This solution was rejected and the home was built as an attic; however, the façade was raised to the corresponding height and the openings remained devoid of woodwork. We believe that a very pleasant lighting has been achieved in the classrooms.
The volumetric composition was bound by the City Council, except for the detachment from the neighbouring residential building.” J.A. Coderch de Sentmenat |
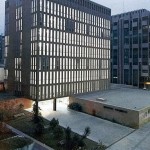 NUEVO-ESTILO.MICASAREVISTA.COM Main facade | 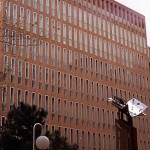 ANNALISA MACINO Facade | 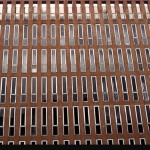 ANNALISA MACINO Facade (detail) | 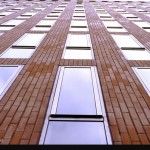 ANNALISA MACINO Windows (detail) | 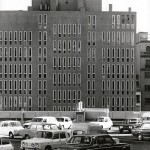 CATALÀ ROCA/CODERCH ARCHIVE Rear facade |
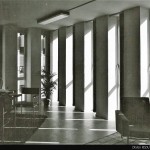 CATALÀ ROCA/CODERCH ARCHIVE Interior | 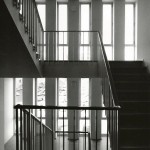 CATALÀ ROCA/CODERCH ARCHIVE Stairs | 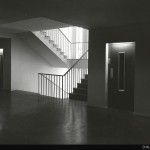 CATALÀ ROCA/CODERCH ARCHIVE Lobby | 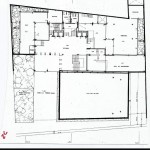 CODERCH ARCHIVE Floorplan | |