“The site for the hotel was situated between a fairly busy road and the sea, and once the first option of a dorsal layout perpendicular to the coastline had been discounted, the building was positioned so as to open frontally on the sea, with its back to the hostile environment of the area to the rear of the entrance.
The closure of the corridor giving access to the bedrooms is the element best equipped to give expression to this rebuttal, presenting an almost blind surface clad in glazed ceramic.
The typical bedroom, which is a derivation from the Torre Valentina Project, as are the two floors serving general purposes, opens on to the terrace by way of a partition wich is stepped in plan, thus contributing to the compositional continuity of a façade which finds its main expressive outlet in giving privacy and seclusion to the rooms, with their vertical wooden shutters for shelter from the sun, originally designed for the Sailing Club in Sant Feliu de Guixols....” From the book Coderch. 1913-1984 by Carles Fochs (courtesy of the author) |
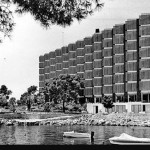 TECTONICABLOG.COM Main Facade | 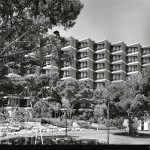 CATALÀ ROCA/ARCHIVO CODERCH Main facade 2 | 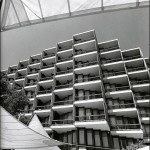 CATALÀ ROCA/CODERCH ARCHIVE Balconies | 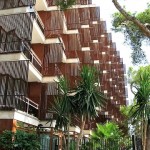 WWW.PLUSCALVIA.COM Sun shields | 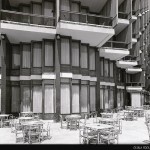 CATALÀ ROCA/CODERCH ARCHIVE Terrace |