School of Architecture Expansion
SCHOOL OF ARCHITECTURE (Expansion). Barcelona, 1978 |
"We intend to orient all the classrooms to the North, because we consider it to be the most suitable solution. The attempt to resolve the project thus has led us to use the curved solution and discard the orthogonal one. The central classrooms, facing South, are illuminated through courtyards to achieve indirect and filtered light.
We believe that the inner path that leads to the classrooms may be of interest, for its layout and for the quality of the light, filtered through the curved wall at the back. We intend to organize the classrooms so the students face towards the garden, so that they can look outside and get distracted at times. We think the exterior treatment should be clearly differentiated from the existing building. In this sense we adopt the brick, traditional and experienced material, which adapts perfectly to the project". J.A. Coderch de Sentmenat |
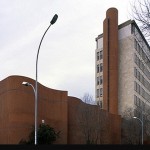 SANDRO MAGGI Main view | 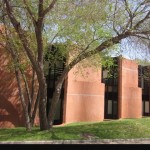 ANA CODERCH North side | 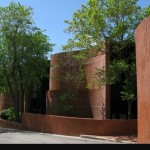 ELVIRA CODERCH South side | 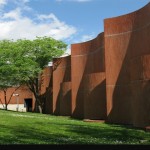 ELVIRA CODERCH Profile | 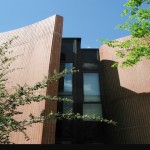 ELVIRA CODERCH Window |
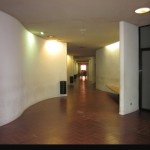 ANA CODERCH Indoor | 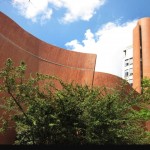 ANA CODERCH Chimney | 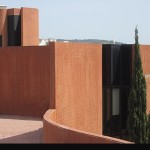 ANA CODERCH Terrace | 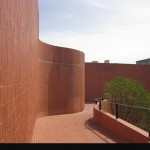 ANA CODERCH Forms | 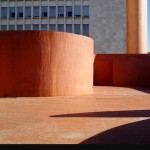 ALEJANDRO DARIAS Detailed plan |