"It is a house whose distribution was devised starting from a fixed point and marking, with this point as the center, the angles of the views we intended to achieve and the corresponding transparencies. It is a very special project that, if we were to repeat, we would do so following the same procedure, trying, however, to achieve a little more orderliness. Fortunately, both the couple for whom the house was built and the current owners are happy with it. I lived there with my family during one summer and it was very pleasant, despite its undeniable flaws". J.A. Coderch de Sentmenat |
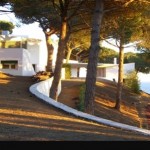 WWW.CASAUGALDE.COM Main view | 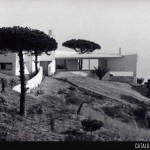 CATALÀ ROCA/ARCHIVO CODERCH Rear view | 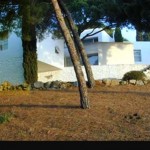 WWW.CASAUGALDE.COM North facade | 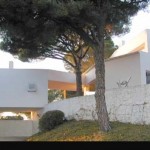 WWW.CASAUGALDE.COM South facade | 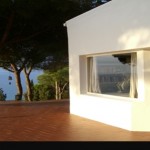 WWW.CASAUGALDE.COM Window |