“This building's main problems were the size and shape of the plot of land, which was virtually square with one single façade in which to open holes. It had, however, the advantage that it could be accessed from two streets at very different levels.” J.A. Coderch de Sentmenat |
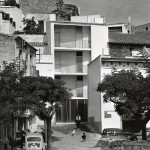 CATALÀ ROCA/CODERCH ARCHIVE Main View | 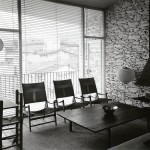 CATALÀ ROCA/CODERCH ARCHIVE Living room | 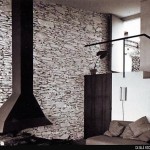 CATALÀ ROCA/CODERCH ARCHIVE Interior | 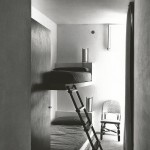 CATALÀ ROCA/CODERCH ARCHIVE Bunk beds | 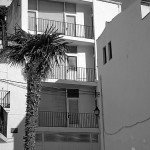 URBIPEDIA.ORG Exterior | 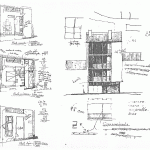 CODERCH ARCHIVE Sketch |