"In this case, the configuration of the land and the limit of the maritime-terrestrial zone determined the solution of a plant articulated at different levels which has later been, whenever possible, a constant in our projecting system. This line of action was further facilitated by the use of reticular structures that break the ancient layout of aligned beams and pillars, thereby attaining a greater freedom in planimetric composition". J.A. Coderch de Sentmenat |
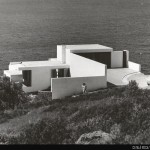 CATALÁ ROCA/CODERCH ARCHIVE Front view | 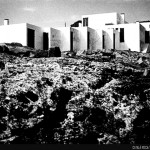 CATALÁ ROCA/CODERCH ARCHIVE Rear view | 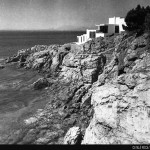 CATALÁ ROCA/CODERCH ARCHIVE Cliff | 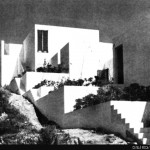 CATALÁ ROCA/CODERCH ARCHIVE Stairs | 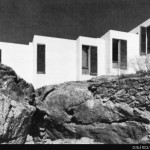 CATALÁ ROCA/CODERCH ARCHIVE Windows |
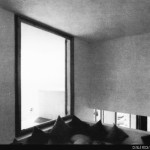 CATALÁ ROCA/CODERCH ARCHIVE Indoor | 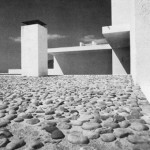 CATALÁ ROCA/CODERCH ARCHIVE Detailed plan | 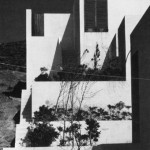 CATALÁ ROCA/CODERCH ARCHIVE Profile | 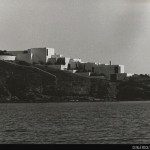 CATALÁ ROCA/CODERCH ARCHIVE Main view | 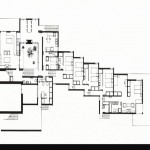 CODERCH ARCHIVE Floorplan |