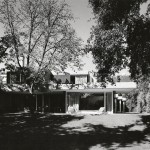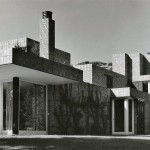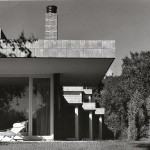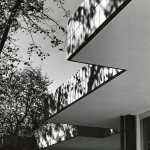“This is a house designed to live all year round. The terrain was very complicated due to its unevenness. The house's highlight is its utmost adaptability to the terrain. It is located in the Bonanova neighbourhood in Barcelona, in an area qualified as Garden City.
In this house we repeat the pattern of placing the master bedroom on an upper floor (as an attic), as in the Raventós House in Matadepera.” J.A. Coderch de Sentmenat |
 CATALÀ ROCA/CODERCH ARCHIVE Main view |  CATALÀ ROCA/CODERCH ARCHIVE Volumes |  CATALÀ ROCA/CODERCH ARCHIVE Roofing |  CATALÀ ROCA/CODERCH ARCHIVE Detail |