"It is a house with a very comprehensive programme, designed to be inhabited throughout the year. In this house the dining room, which opens to a very pleasant interior courtyard, is separate from the living room. It is a house adapted to the land, therefore, staggered. The living room doesn't look good, because we were asked for an excessive ceiling height. It is a house framed within the staggerings and slopes which have always been done in this office". J.A. Coderch de Sentmenat |
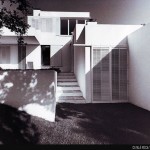 CATALÁ ROCA/ARCHIVO CODERCH Front view | 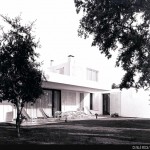 CATALÁ ROCA/ARCHIVO CODERCH Rear view | 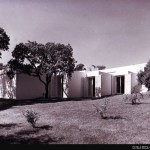 CATALÁ ROCA/ARCHIVO CODERCH Side view | 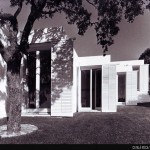 CATALÁ ROCA/ARCHIVO CODERCH Windows | 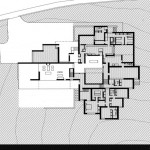 CATALÁ ROCA/ARCHIVO CODERCH Floorplan |