Cocheras de Sarriá Blocks
COCHERAS DE SARRIÁ Blocks. Barcelona, 1968 |
"I think we should go to superblocks of 200m x 200m., destining the streets that limit them to vehicular traffic and respecting the streets and squares inside the block to the exclusive use of pedestrians. I have always liked English Georgian houses, and I think Neutra was right when he said that plants and green, not only in the free areas but also in the homes, were very important.
Apart from all the garden areas in streets and squares, we have designed window boxes in all the openings where flowers and vines can be planted. Returning to the project, (...) I was faced with the problem of repetition. In this case I was required that the structures were all the same, although subsequently there will be two different kinds, and that all the windows were equal, since with this they could achieve a 30% savings and therefore sell cheaper. When I told them that this would cause a great monotony, they replied that this was my problem (...). |
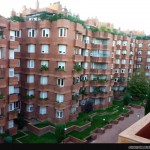 ANDOBARCELONEANDO.BLOGSPOT.COM Main view | 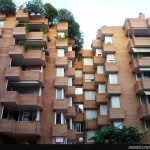 ANDOBARCELONEANDO.BLOGSPOT.COM Facade | 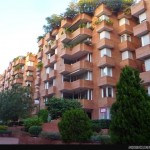 ANDOBARCELONEANDO.BLOGSPOT.COM Side view | 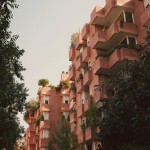 SALVA LÓPEZ Profile | 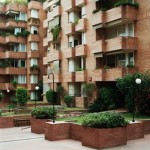 SALVA LÓPEZ Enclosure |
We made a comparative study with the traditional solution of plain rectangular blocks of 10x14 cm, by approximately 70 meters; and we saw that the difference in the façade surface was only from 8% to 10% in this type of dwellings. Considering that the rectangular blocks often break a bit to avoid monotony, this 8-10% was reduced to nothing (...). It is in vogue now to speak of public parks. It is not bad that there are some in the city, there is no doubt about that, but in order to go to these public parks one usually needs to take a car and if one is short of time, one does not enjoy them in practice. I think it best that each superblock has one or two squares and that the pedestrian streets are garden-streets.
In this project, the sidewalks are located in the center of the streets, and the garden areas, which form platforms that isolate the ground floors, of different heights, and allow a pleasant life in them (...). Underneath the entire block, there is a garage where the staircases and elevators of the apartments arrive". J.A. Coderch de Sentmenat |
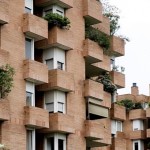 JOSEP Mª TORRA Balconies | 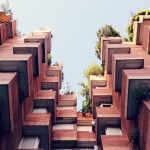 JORDI LÁZARO Detailed plan | 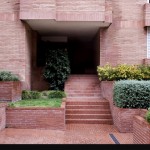 JOSEP Mª TORRA Doorway | 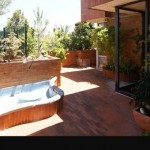 LUXURYHOUSESBARCELONA.COM Terrace | 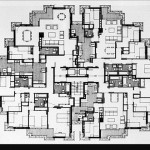 CODERCH ARCHIVE Floorplan |